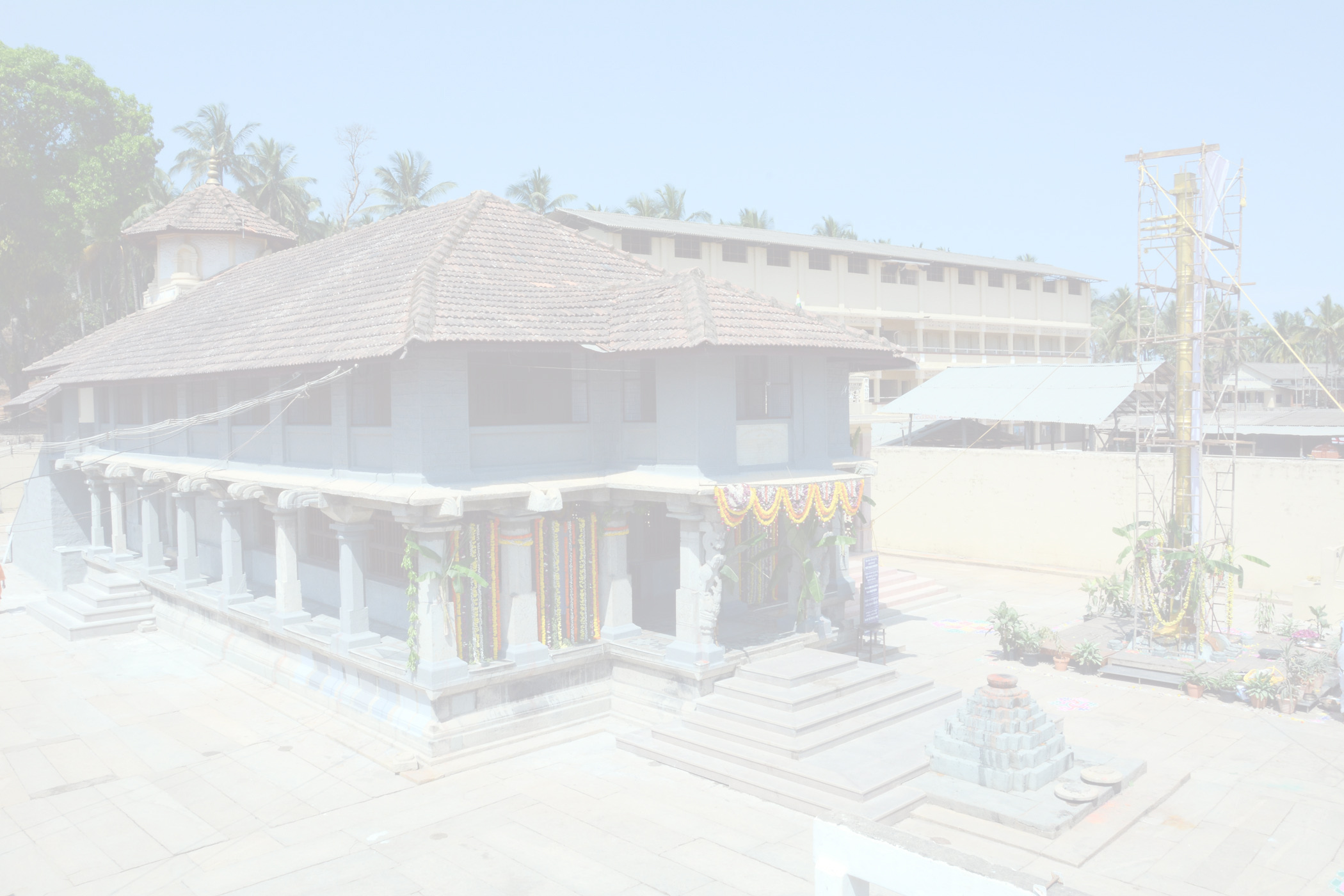The east-facing temple forms its own complex, enclosed by a wall with two additional small temples: the south-facing Parsvanatha temple and the north-facing modern structure dedicated to Chandranatha Tirthankara. In the center of the complex is the beautiful Manastambha of the temple and a Sribalipitha built within a pillared mandapa.
The temple has five sanctum sanctorum containing five Jinas, with Parsvanatha in the central cell and the others possibly being Rsabha, Santi, Aristanemi, and Vardhamana. The second larger half of the rectangle (measuring 17m x 7m) represents a pillared hall, referred to in the inscription as Badagana Pattasala, featuring a single row of five pillars.
Within the Pattasala are exquisite images of Yaksha Dharanendra, Sasanadevi Padmavathi Yakshi, and Srutadevi (Jaina Sarasvati), created in the same style as the two large dvarapalas at the central door of the Pattasala. At least one of these can be dated to 1147 A.D., set up by Pampadevi, sister of Vikrama Santara IV.
The central square of each hall supports a compartmental astadikpala ceiling with a figure of a dancing Yaksha or Indra in the central or ninth quadrant. The great rectangular hall has an attached pillared mukhamandapa to the east, featuring three ornate doors of the Pattasala. The northern doorway has six sakhas.
The wall pilasters flanking the doorframe contain larger panels with a set of dvarapalakas. The mukhamandapa columns are lathe-turned pillars, and a richly carved makara torana followed by steps leads to the Mukhamandapa.
Chandranatha Basadi The Chandranatha Basadi is a modern structure facing north, part of the Panchakuta Basadi complex. Except for the idol of Chandranatha Tirthankara, the rest are modern. The temple, built on a simple platform, has plain, recently plastered walls and a superstructure covered with modern tiles. The Chandranatha Tirthankara stands in Kayotsarga posture inside the garbhagriha.
Manastambha The Manastambha in front of the Panchakuta Basadi is a beautiful architectural edifice. The pedestal is built in three receding tiers, and the pillar is crowned with a small-pillared mandapa. Made of black schist stone, the Manastambha measures approximately 50 feet (26m) from the ground to the top. The square base, called Asta Dikpala Adhisthana, features high-relief sculptures of Asta Dikpala at cardinal directions. The pada moulding includes squatting lions, yaksha, and yakshi, while the adokumuda moulding has lenticular decorations, often erotic sculptures of humans, animals, and birds. The kantha moulding, made of huge slabs, features panels of dikpala, and above this is the adokumuda moulding. The manastambha has an octagonal fluted shaft with a middle band decoration, dividing it into seven parts. A canopy on top leads to an octagonal capital and a sarvotabhadra pavilion with a kalasa on top, making the Manastambha a remarkable feature of the Basadi.
Sri Bali Pitha Bali Pithas, or offering stands, are placed according to Jaina agama principles. The main Bali Pitha is erected in front of the dvajastambha facing the sanctum. The open Bali Pitha pavilion, raised on four lathe-turned pillars, features a lotus-designed ceiling, cushion capitals with sculptures, and corbels with Yaksha, Yakshi, Naga, female dancers, shardula, vyala, and Gandaberunda in flight with a female figure. The central pavilion has a padma-designed circular Bali Pitha on five tiers with corner offset square mouldings.





















































